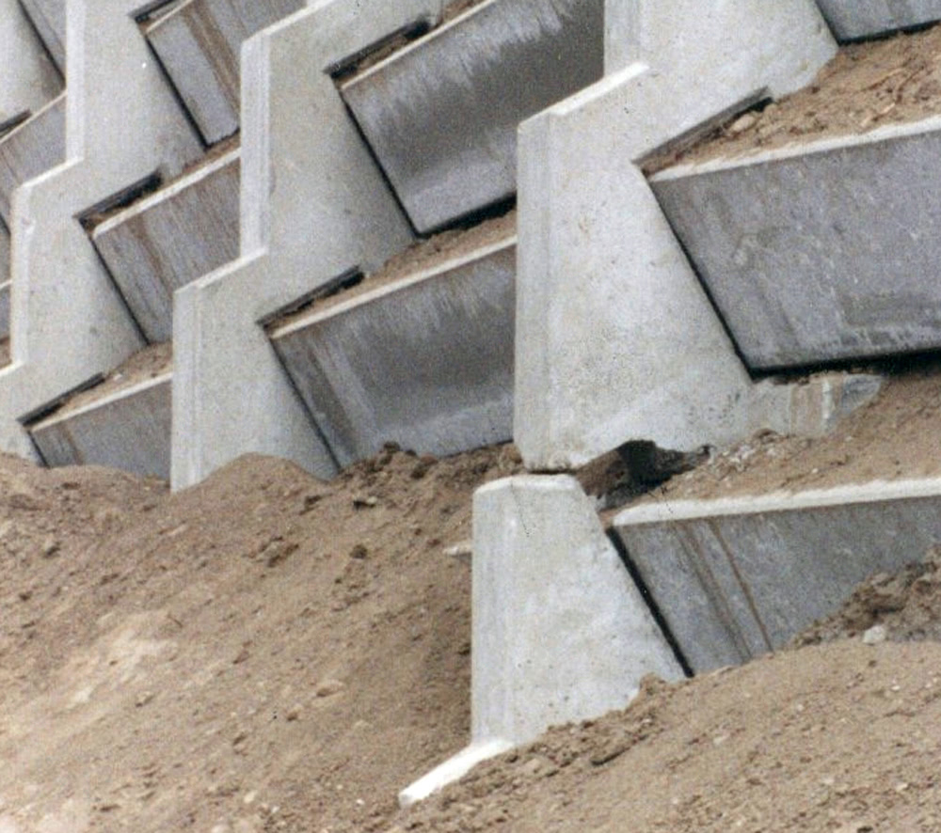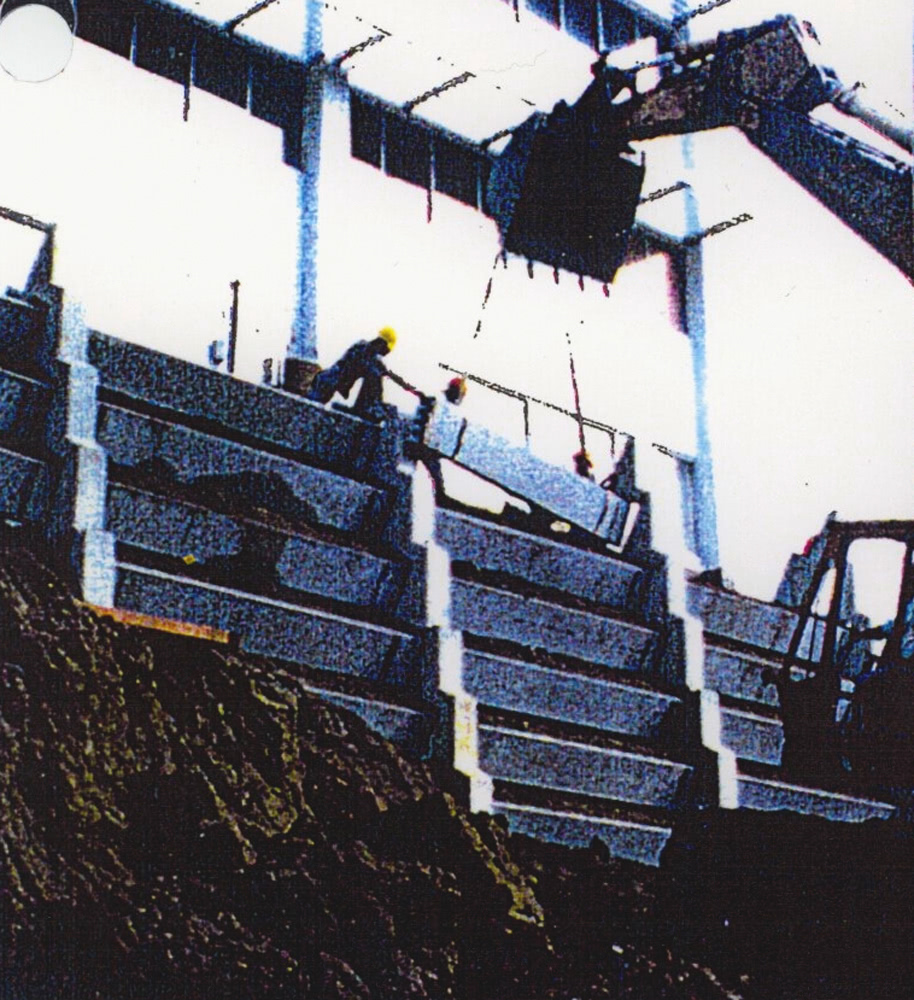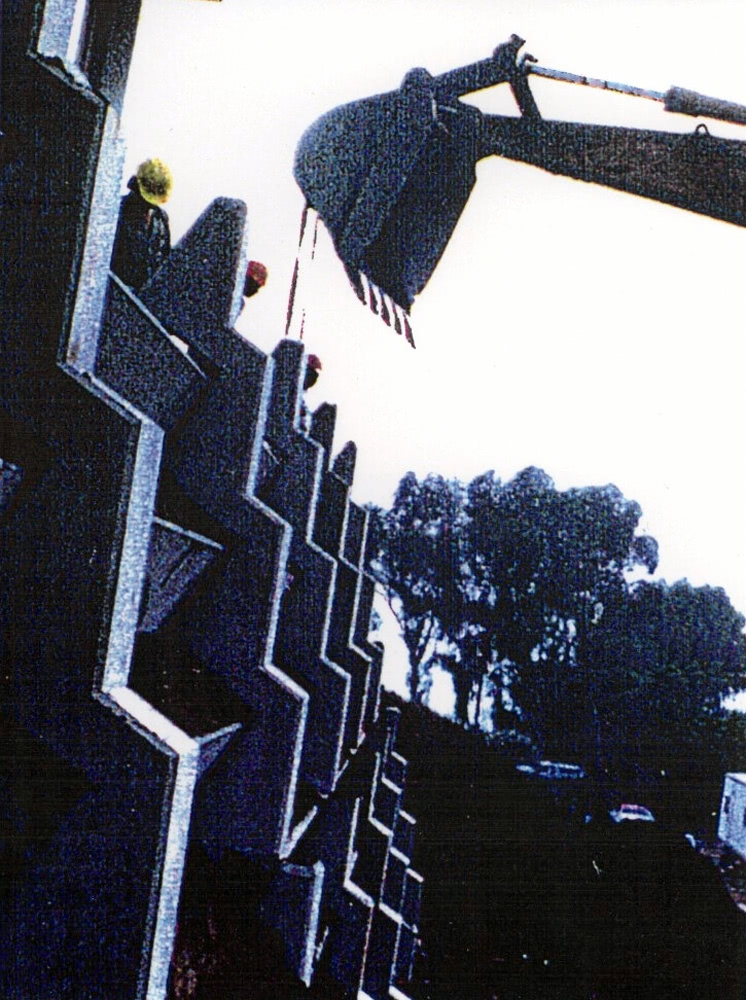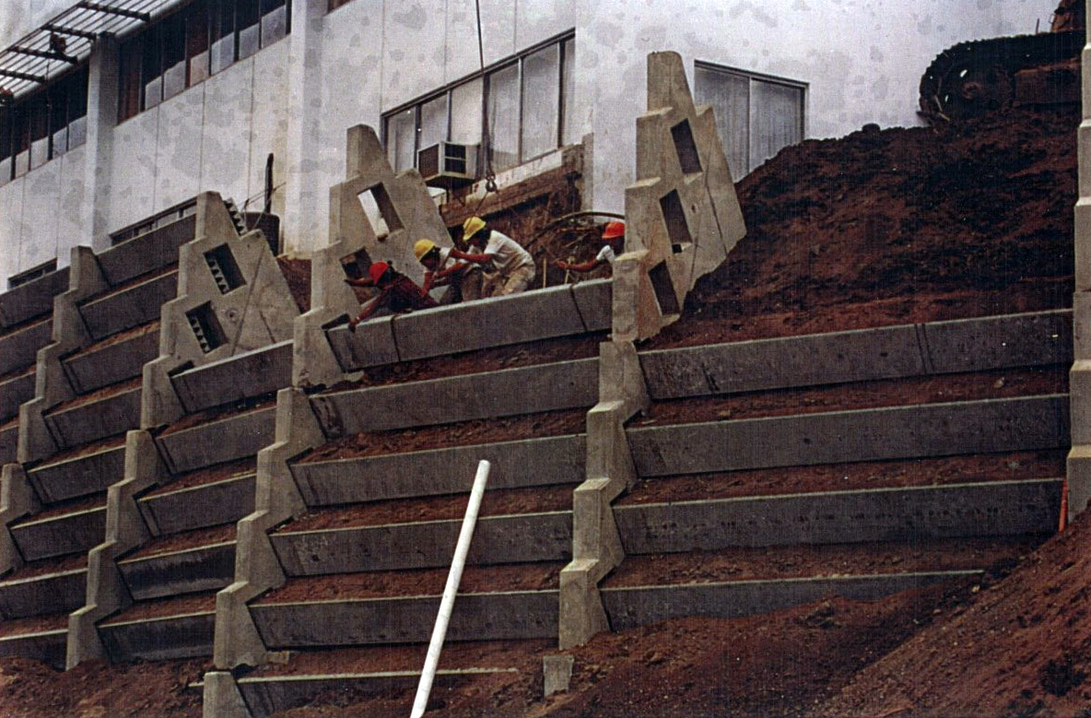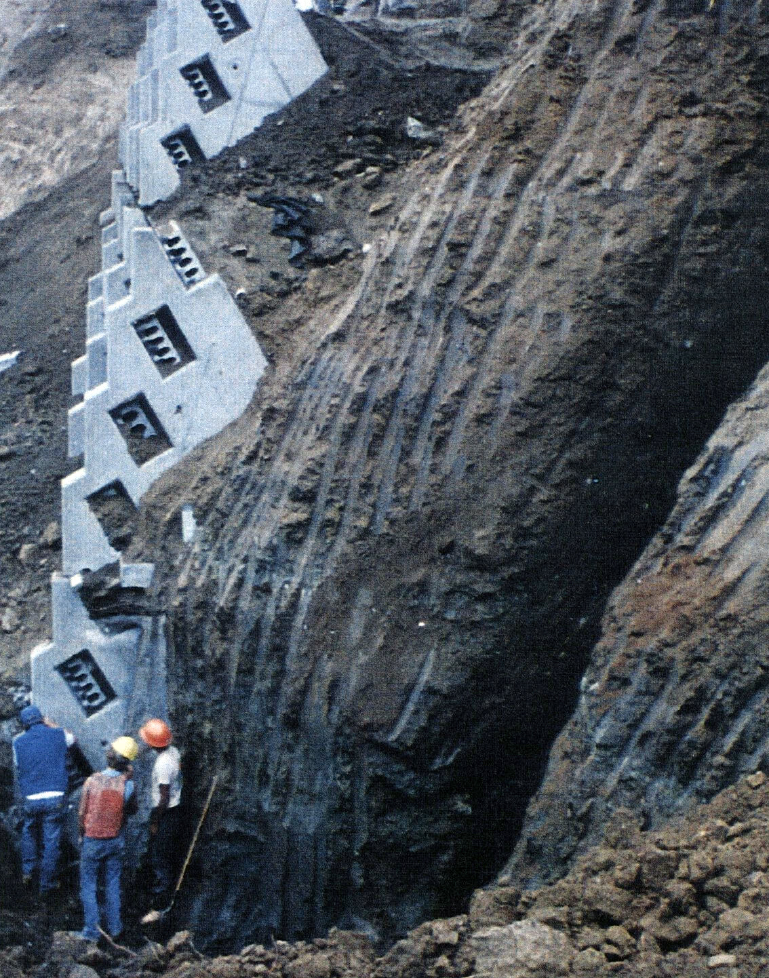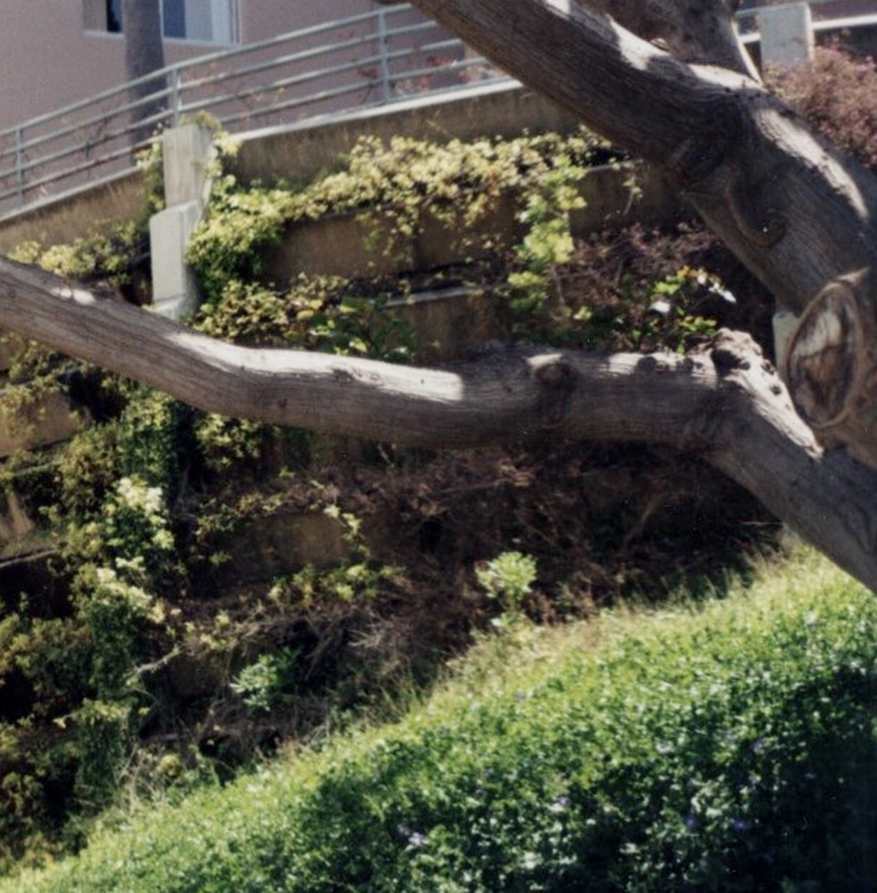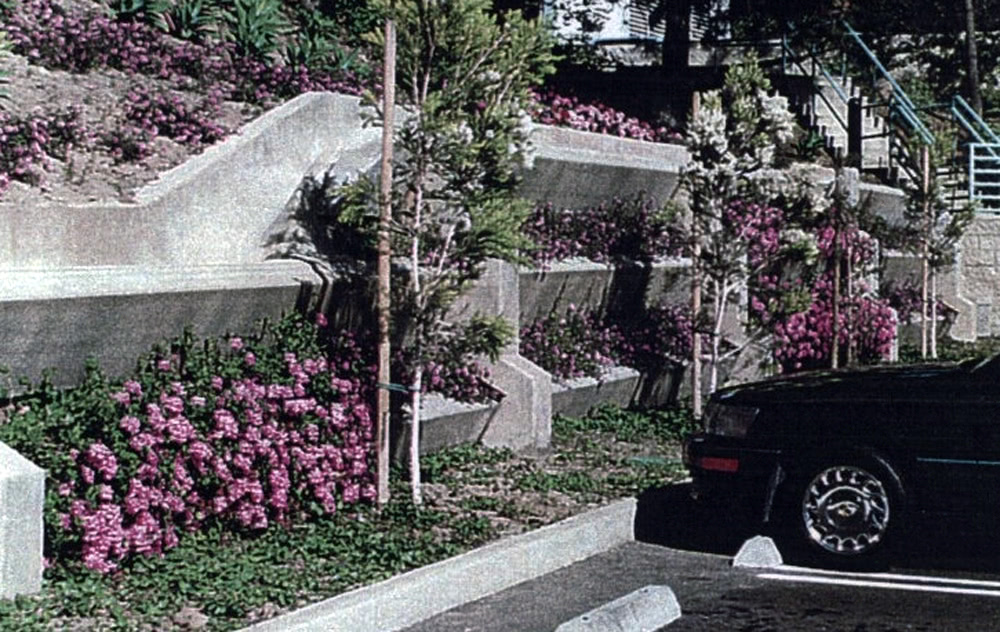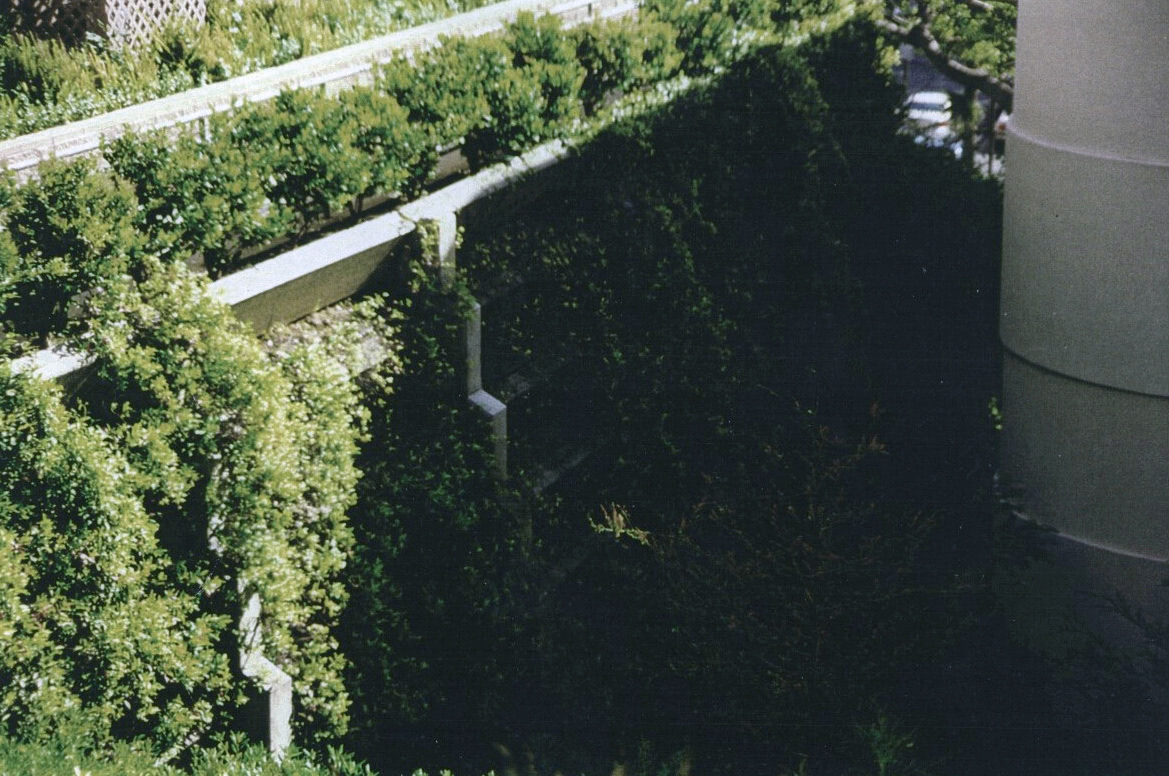Unique Features:
This project exemplifies many unique features of the Stresswall Product. The project developer for the South Coast Medical Center Hospital expansion project, Sheldon Pollock in Santa Monica, requested that we provide a wall that would eliminate shoring that would have been required for any other wall option to support the existing Hospital embankment.
We proposed the “Terrace Wall” counterfort wall option which could be installed w/o shoring. A new building was to be constructed in front of and at a lower elevation than the existing five story structure. To do this a portion of the sloping embankment in front of the existing center would have to be removed w/o disturbing the existing building (maximum allowed settlement would have to be less than 0.5 inch!
To accomplish this the contractor cut deep slots into the existing slope between the existing deep caisson foundation for the existing structure. Since the site was is a stones throw from the ocean there is always a risk of morning rains etc. so the contractor was required to provide a site cover to eliminate any potential erosion should storms occur during wall construction. The slope face was covered every night and over weekends.
Following the slot cutting the contractor placed the open face counterforts in the slots and backfilled the portion of the counterforts w/in the slot cuts with slurry. Subsequently the .5 meter wide wall panels were placed in the Terrace Wall reverse batter voids.
Due the the spacing and orientation of the wall panels there is approximately half of the wall face area that could be planted. By selecting maintenance free, continuously blooming plants with an emitter irrigation system the concrete members quickly disappeared as the planting matured. As can be seen from the shots the result is a constantly changing pallet of color instead of a stark industrial look as would be the case for a conventional wall. In addition, the wall reduces the effect highway and other noise sources which is an advantage for patients in the new structure.
At the request of the ASCE we presented the Project for their annual meeting due to the unique features and advantages of the counterfort wall system.
| Area | Sheldon Pollock Client | Plantable Wall Scope Of Work |
