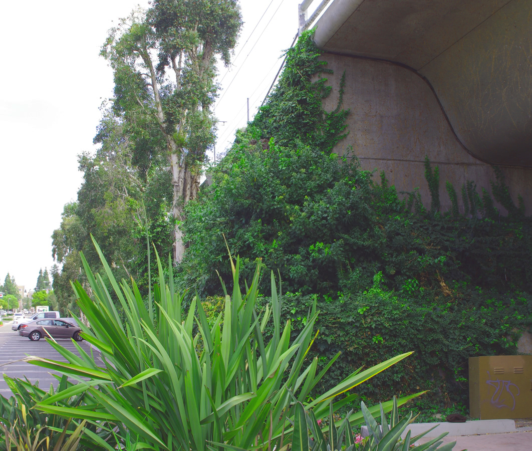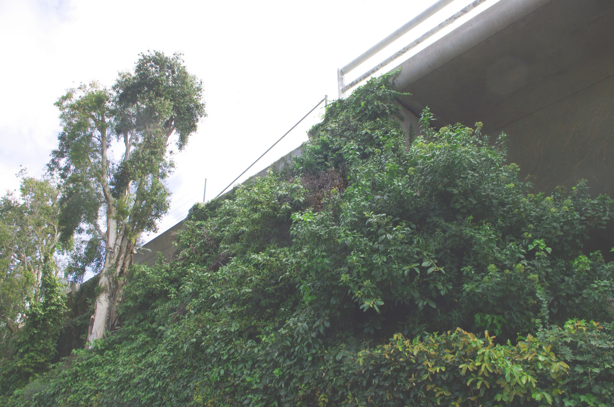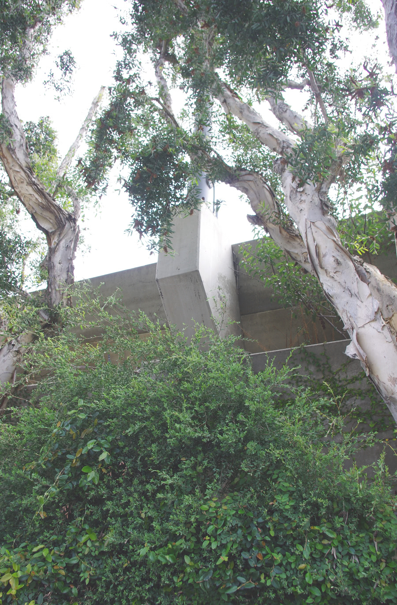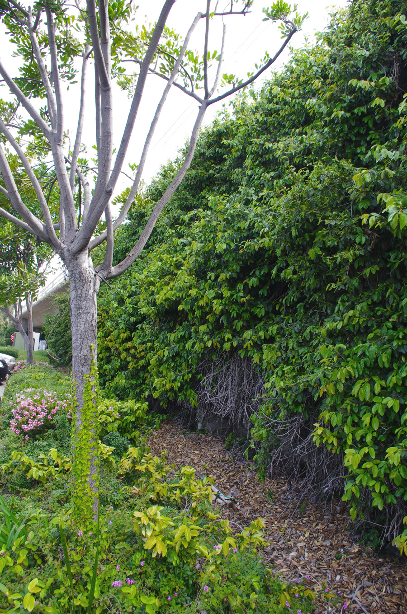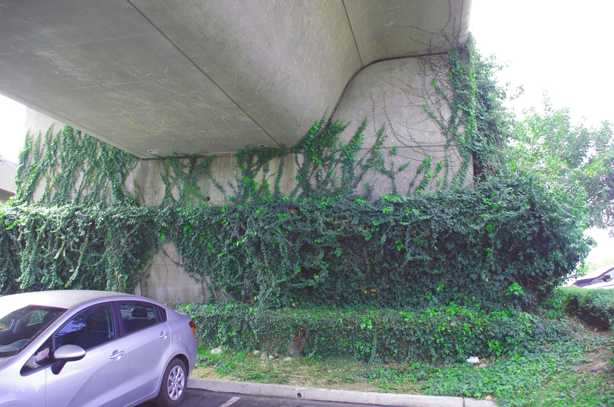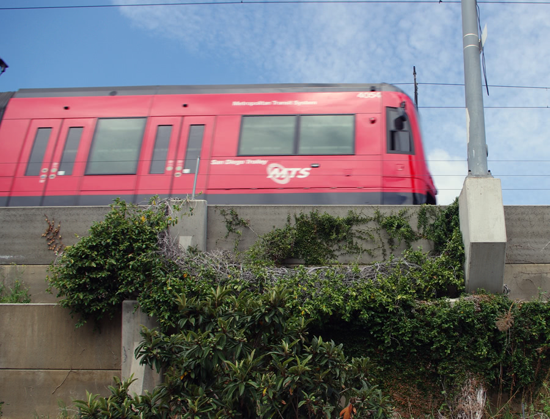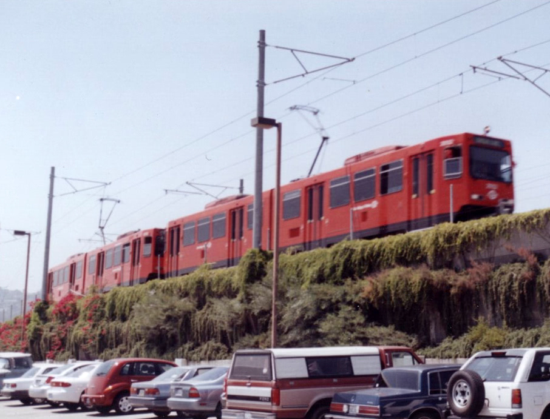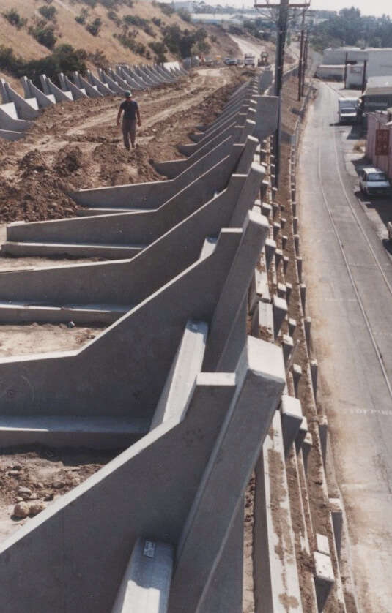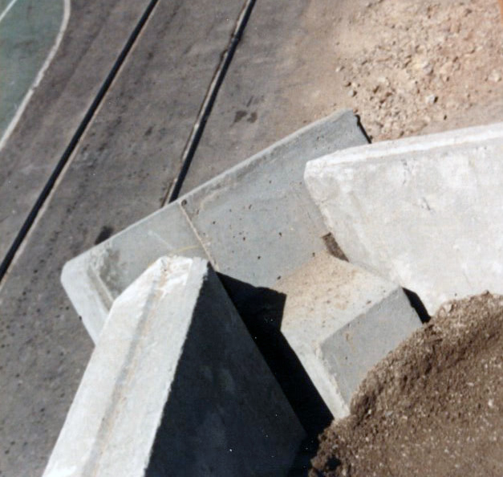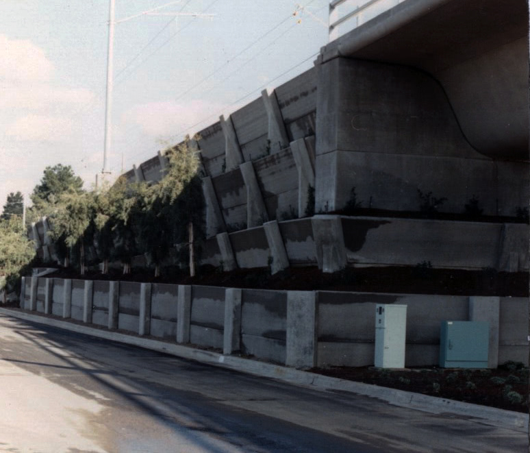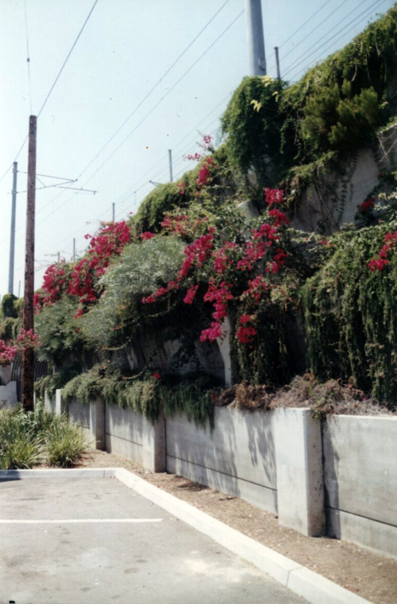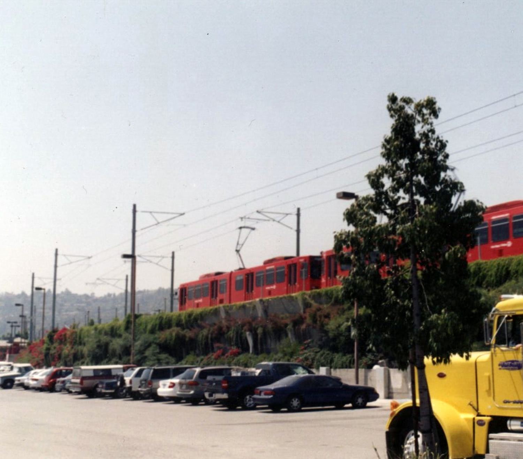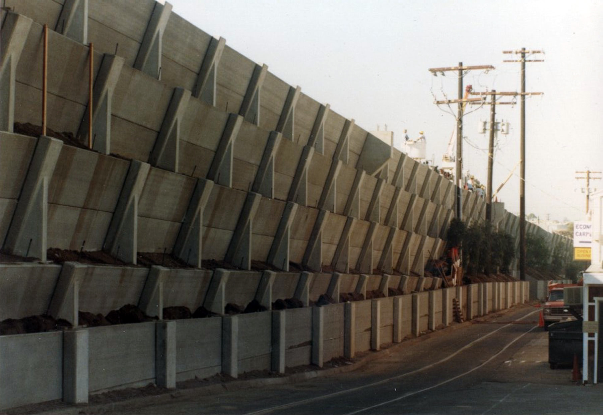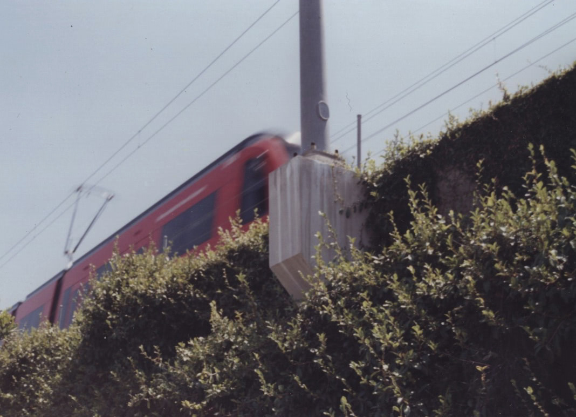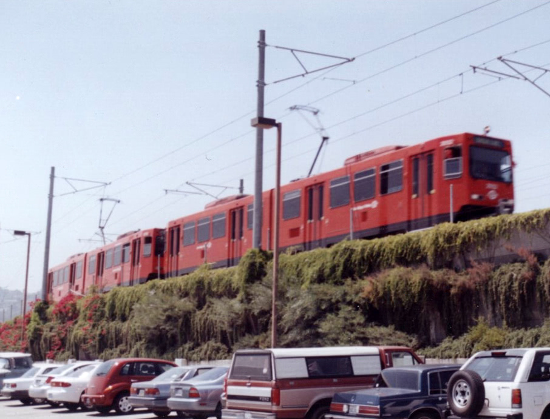Unique Features:
This ASCE award winning wall is the result of a value engineering proposal submitted to SANDAG (formerly MTDB) by the contractor. The original plan design was a typical MSE wall that required very specific wall fill. All of the wall components are precast/prestressed elements and were made locally. The essentially vertical wall with internal planting offset between the counterfort tiers are possible due to the unique revers batter counterfort configuration. Morrison Knudsen was the engineer for the wall.
Brad Lewis (with KTU&A), the landscape architect, selected indigenous plants that alternatively bloomed continuously so that the wall face always has a variable color pallet. Since emitters are used for irrigation water use is at a minimum.
One of the factors that added VECP was the reduced cost of fill for the counterfort wall compared to the MSE wall. By utilizing construction debris from a landfill substantial savings were realized. In addition, the erection rate for the counterfort wall was substanially faster than would have been the case for an MSE wall.
The MSE wall also required internal cip foundation supports for the catenary poles for rail power lines. Due to the structural capacity of the precast counerforts special counterforts were designed to support both the top tier wall panels and to be utilized as foundation support members for the catenary poles.
This wall, as well as other Stresswalls supplied to SANDAG, are designed for locomotive E 80 traffic. During the day the rails are used by LRT lines whereas at night freight lines utilize the line.
| Area | Herzog Construction Client | 32' High Rail Wall Scope Of Work |
