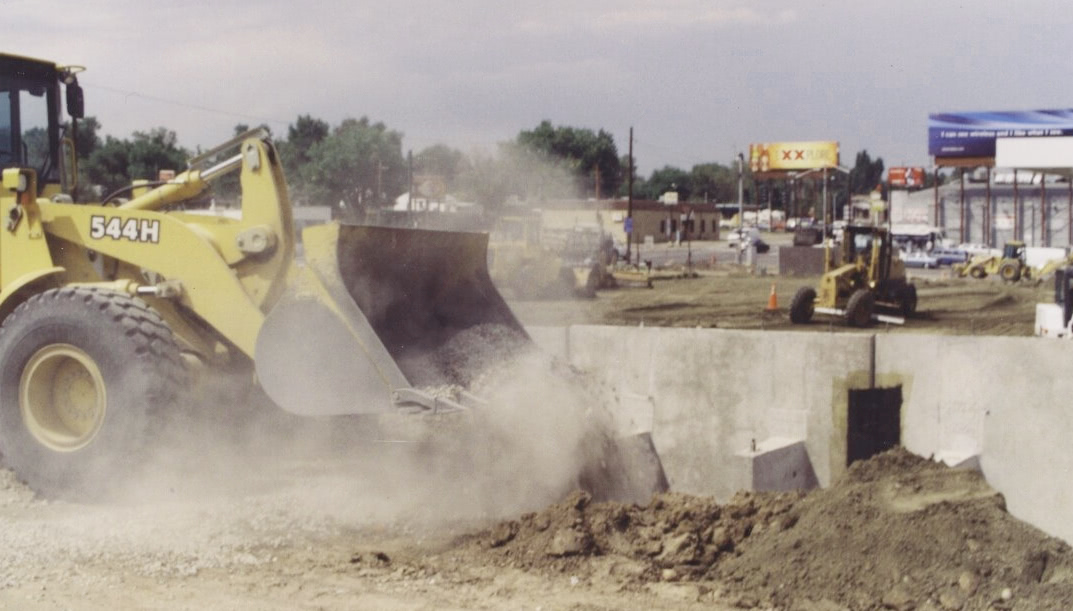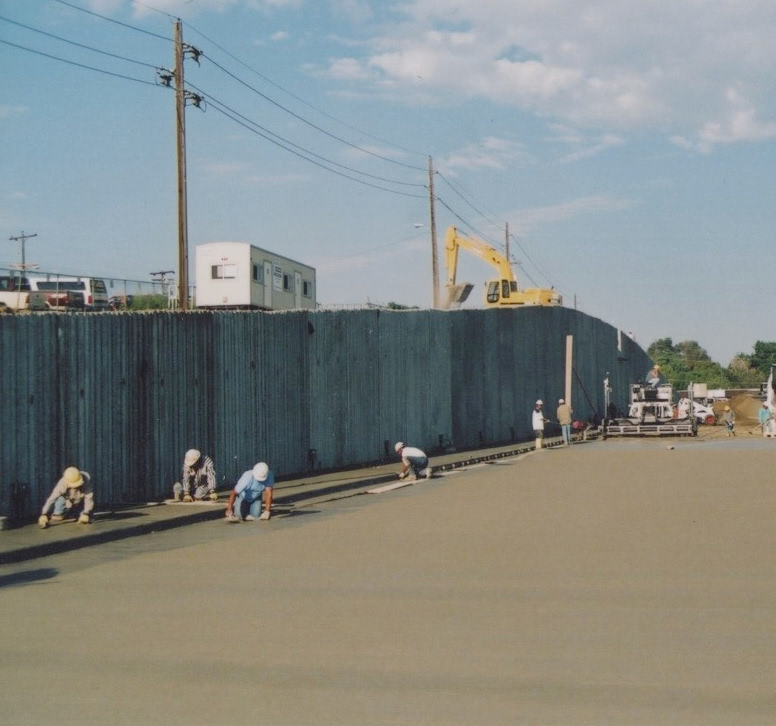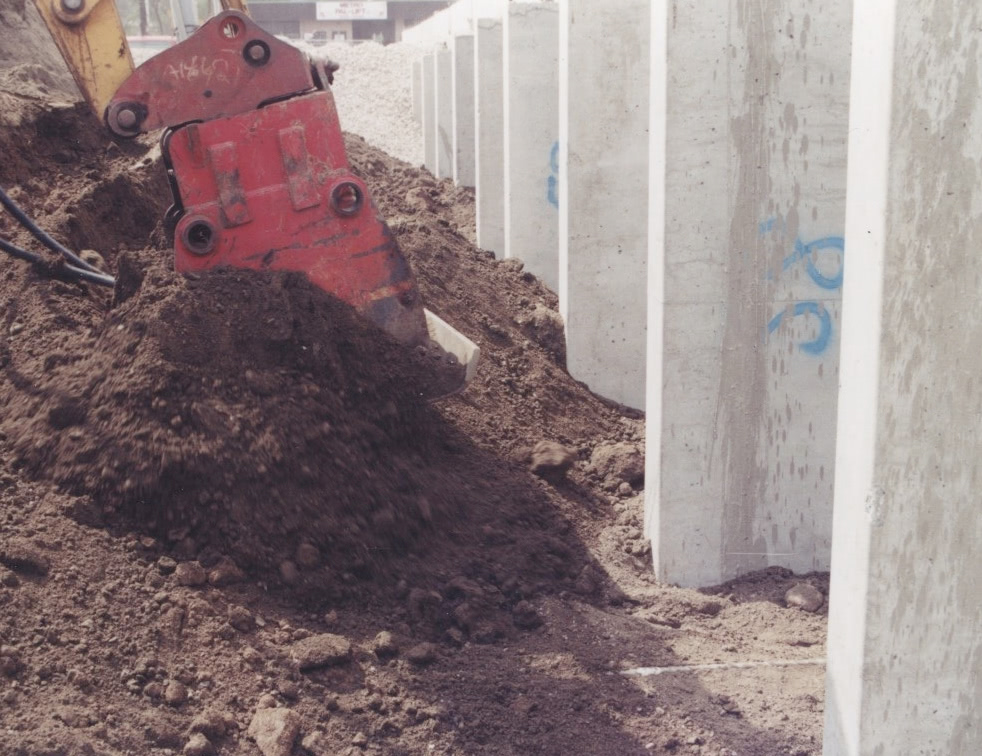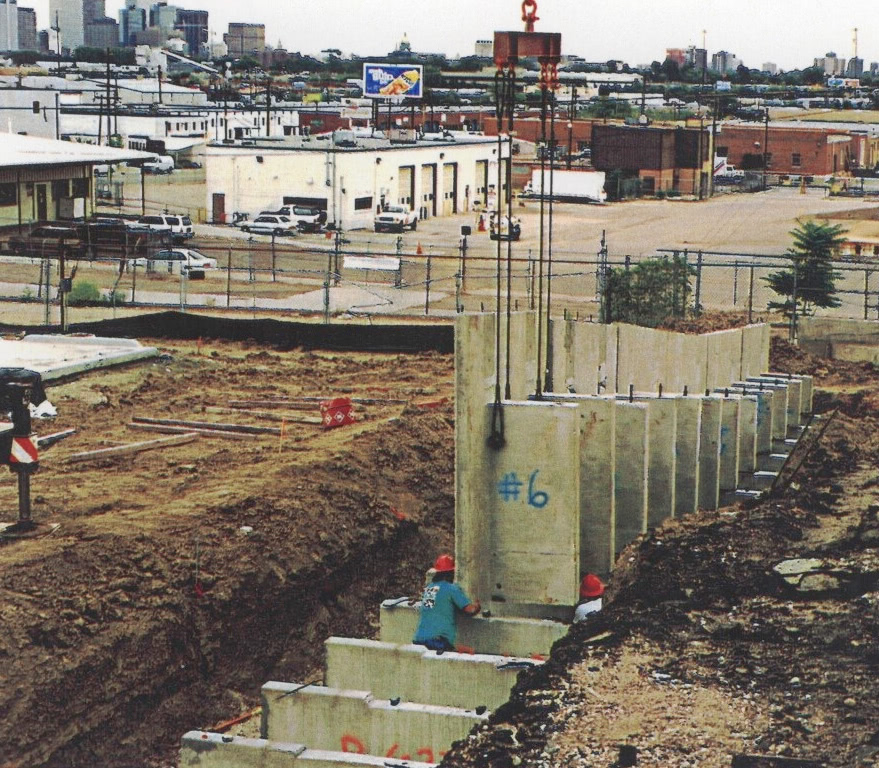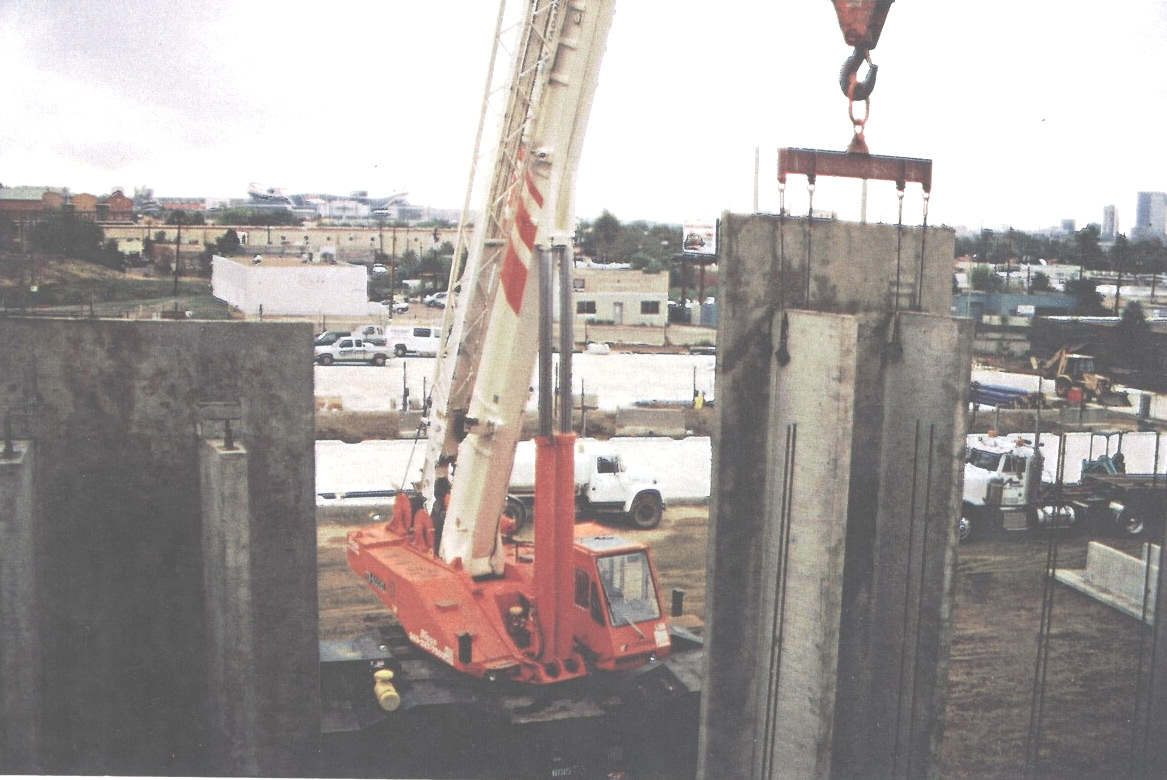Unique Features:
For this project both the wall foundation and the wall face utilized precast double tee segments that were post tensioned together in the field. In addition, to eliminate shoring that would have been required for conventional wall options, the double tee footing extended in front of the wall. To increase sliding resistance a cip grade beam was linked to the double tee foundation segment following wall erection. Due to the post tensioning the wall tee stems are always in compression thereby eliminating the possibility of tension cracks forming on the fill side of the wall which can occur with typical cip walls.
| Area | Denver Public Schools Client | 28' Parking Lot Wall Scope Of Work |
